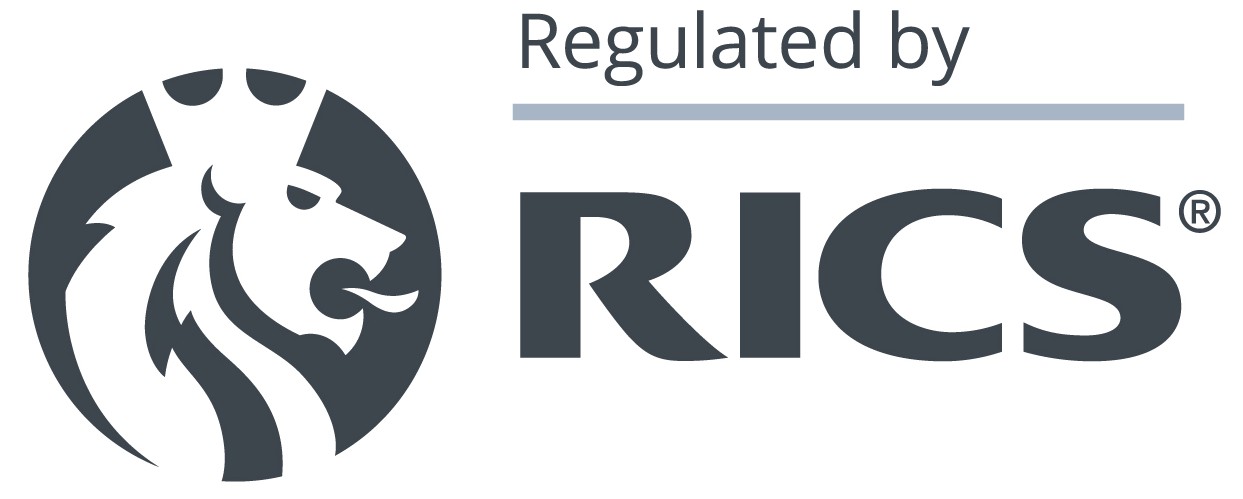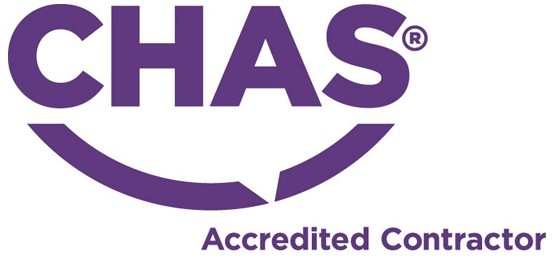Projects
Schools
Hyndburn Academy, Blackburn – Survey of the land and buildings using a high definition laser scanner, delivering a 3D Revit model of the entire site to client specification.
Refurbishment
Woolwich and Greenwich Foot Tunnels – Survey of the shaft and tunnels for refurbishment and circulation improvements.
Infrastructure
Tube station – Survey of disused tube station for refurbishment proposals. Data captured with 3D laser scanner and delivered as a 3D Revit model.
Urban roads (A118, A316, A13, A12, A11) - Detailed road section surveys with street furniture and road markings, supplied as 3D models in AutoCAD.
Retail
Shopping Centres - Castle Mall Norwich, The Mall Walthamstow, Belle Vale Liverpool, Kingfisher Centre Redditch, The Marlowes Hemel Hempstead, Eden Walk Kingston Upon Thames, The Mall Luton and The Mall Wood Green. Delivered 3D Revit models of parts of the shopping and multi-storey carpark facilities.
Leisure
Poplar Baths - Grade II listed building and former swimming pool surveyed for restoration and conversion into a new leisure centre. Scanned and modelled in AutoCAD 3D.



.jpeg)

